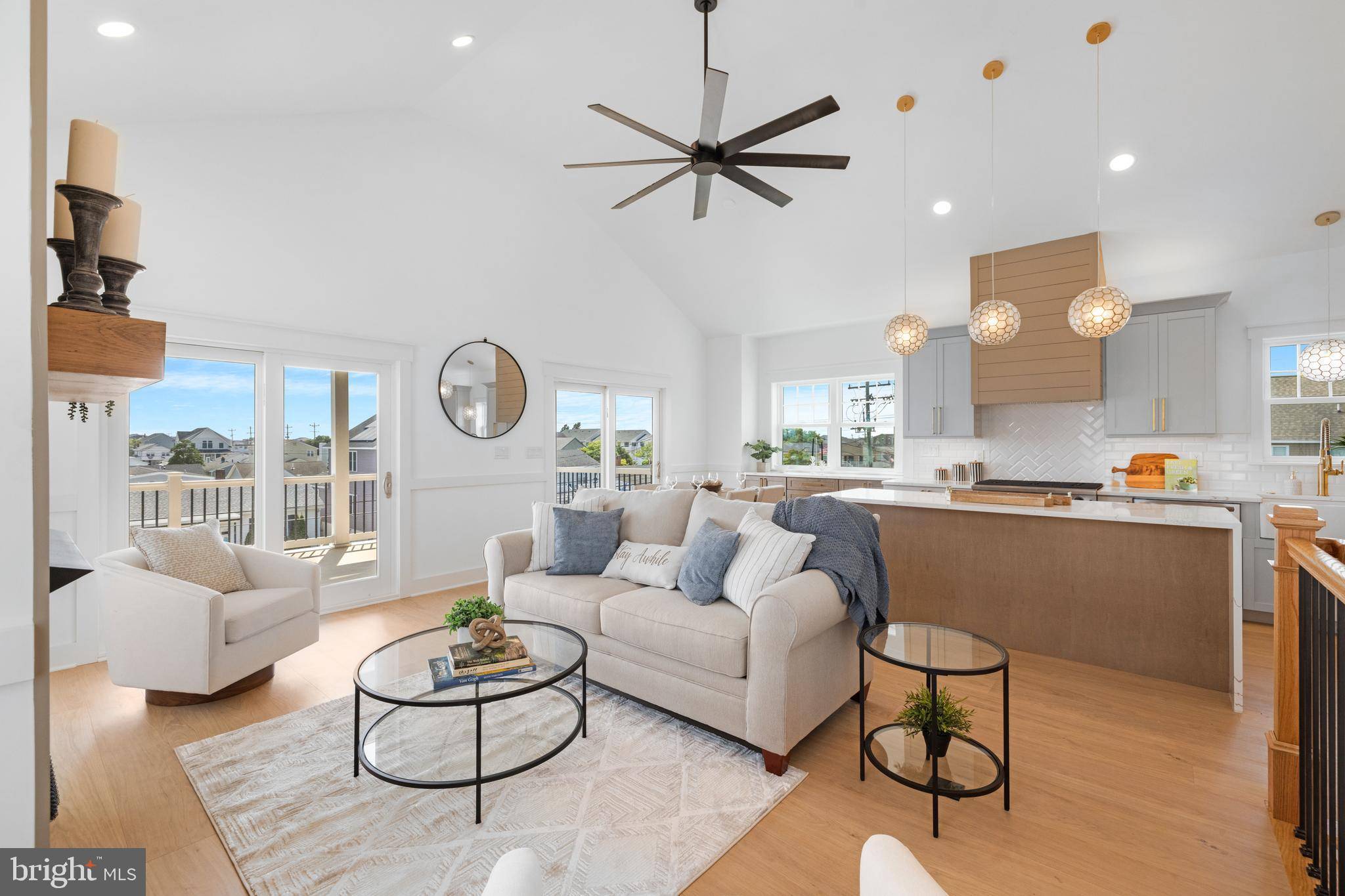5 Beds
4 Baths
2,496 SqFt
5 Beds
4 Baths
2,496 SqFt
OPEN HOUSE
Sat Jul 19, 10:30am - 1:00pm
Key Details
Property Type Single Family Home
Listing Status Active
Purchase Type For Sale
Square Footage 2,496 sqft
Price per Sqft $841
Subdivision North Wildwood
MLS Listing ID NJCM2004666
Style Traditional
Bedrooms 5
Full Baths 4
HOA Y/N N
Abv Grd Liv Area 2,496
Year Built 2025
Annual Tax Amount $9,999
Tax Year 2024
Lot Size 4,000 Sqft
Acres 0.09
Lot Dimensions 40 X 100
Source BRIGHT
Property Description
Location
State NJ
County Cape May
Area North Wildwood City (20507)
Zoning RESIDENTIAL
Direction East
Rooms
Main Level Bedrooms 5
Interior
Interior Features Bathroom - Walk-In Shower, Ceiling Fan(s), Elevator, Family Room Off Kitchen, Kitchen - Eat-In, Kitchen - Island, Pantry, Walk-in Closet(s)
Hot Water Natural Gas
Cooling Central A/C, Multi Units
Fireplaces Number 1
Fireplaces Type Fireplace - Glass Doors
Equipment Built-In Microwave, Cooktop, Dishwasher, Disposal, Exhaust Fan, Instant Hot Water, Microwave, Refrigerator, Stove
Fireplace Y
Appliance Built-In Microwave, Cooktop, Dishwasher, Disposal, Exhaust Fan, Instant Hot Water, Microwave, Refrigerator, Stove
Heat Source Natural Gas
Exterior
Exterior Feature Balcony, Balconies- Multiple
Parking Features Garage - Front Entry, Garage - Side Entry, Garage Door Opener, Inside Access
Garage Spaces 4.0
Pool Concrete
Water Access N
View Bay, Street
Accessibility Elevator, Doors - Swing In
Porch Balcony, Balconies- Multiple
Attached Garage 2
Total Parking Spaces 4
Garage Y
Building
Story 3
Sewer Public Sewer
Water Public
Architectural Style Traditional
Level or Stories 3
Additional Building Above Grade
New Construction Y
Schools
Middle Schools Wildwood
High Schools Wildwood H.S.
School District Wildwood City Schools
Others
Pets Allowed Y
Senior Community No
Tax ID 999999.00
Ownership Fee Simple
SqFt Source Estimated
Horse Property N
Special Listing Condition Standard
Pets Allowed Dogs OK, Cats OK

Find out why customers are choosing LPT Realty to meet their real estate needs






