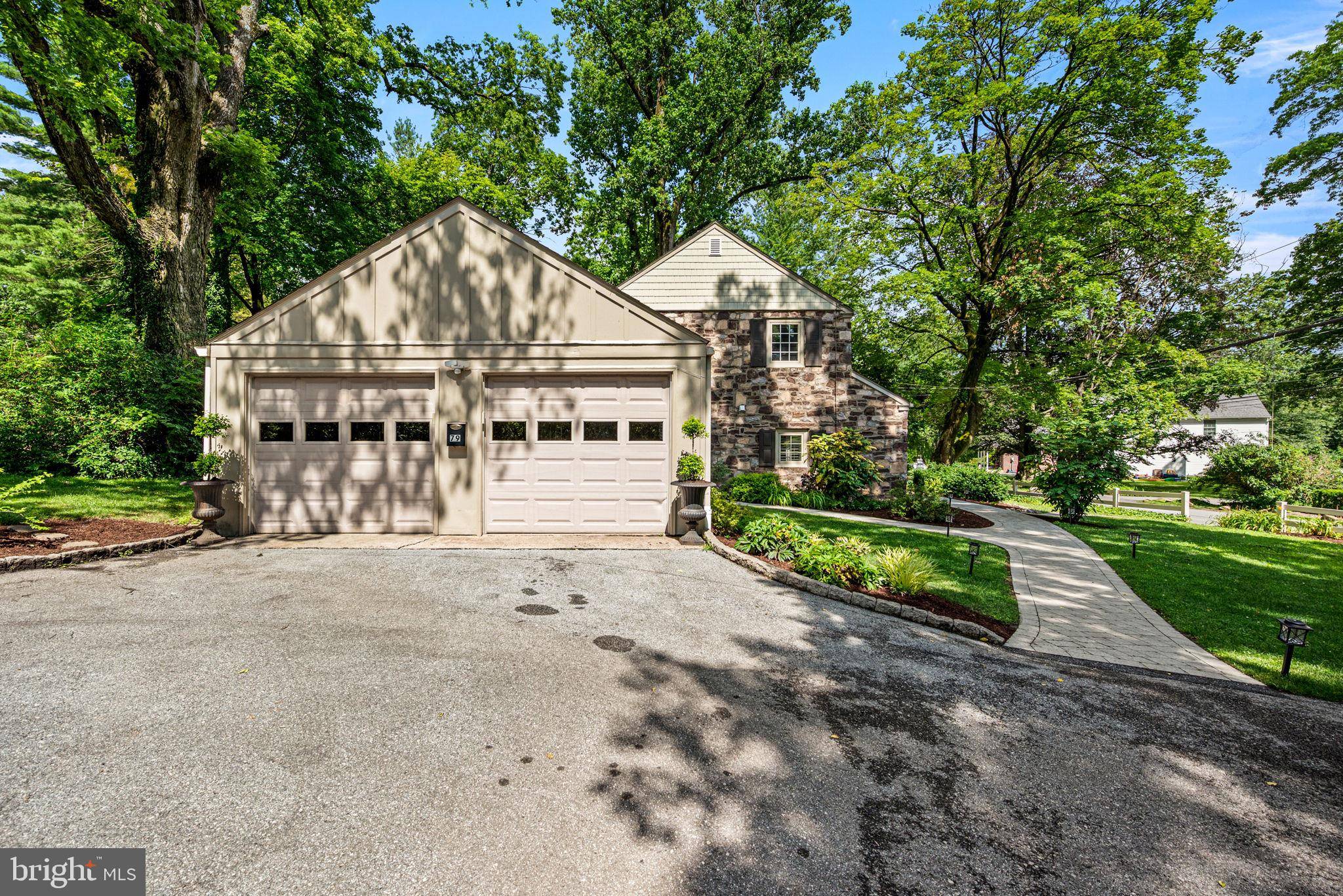4 Beds
3 Baths
2,258 SqFt
4 Beds
3 Baths
2,258 SqFt
OPEN HOUSE
Thu Jul 10, 12:00pm - 2:00pm
Key Details
Property Type Single Family Home
Sub Type Detached
Listing Status Coming Soon
Purchase Type For Sale
Square Footage 2,258 sqft
Price per Sqft $465
Subdivision Strafford Village
MLS Listing ID PACT2102902
Style Colonial
Bedrooms 4
Full Baths 3
HOA Y/N N
Abv Grd Liv Area 2,258
Year Built 1948
Available Date 2025-07-08
Annual Tax Amount $11,372
Tax Year 2024
Lot Size 0.546 Acres
Acres 0.55
Lot Dimensions 0.00 x 0.00
Property Sub-Type Detached
Source BRIGHT
Property Description
Welcome to 79 Crestline Road—a charming stone Colonial set on a generous .55-acre lot in the highly desirable Strafford Village neighborhood. Ideally situated within walking distance to both the Strafford and Wayne train stations, as well as downtown Wayne, this beautifully expanded and updated 4-bedroom, 3-bathroom home combines thoughtful renovations with timeless style and a spacious, functional layout.
Inside, rich hardwood floors flow throughout the first and second floors, complementing the home's open and airy layout. The first floor features a sun-drenched living room, a formal dining room highlighted by an exposed stone wall, and a cozy family room with a wood-burning fireplace and additional stone accents. At the heart of the home is the stunning gourmet kitchen, complete with a 10-foot island, quartz countertops, marble backsplash, stainless steel appliances, a wine chiller, and new stove and refrigerator (2025). Pendant lighting, seating for 4 at the island, and ample pantry space make this kitchen both stylish and functional. The fourth bedroom with ensuite bath on this floor is perfect for guests or can be used as a home office. A spacious mudroom with neutral tile floor connects to the attached two-car garage and provides easy access to the back patio and yard—ideal for entertaining or everyday outdoor living.
Upstairs, the spacious primary suite includes an updated en-suite bath with double vanities and a walk-in shower with a sleek glass barn door. Two additional bedrooms share a renovated full hall bath with a tub/shower combination. The home's three bathrooms have been completely updated within the past 10 years.
This home is serviced by the award-winning Tredyffrin-Easttown School District. 79 Crestline Road is a timeless yet modern home in one of the Main Line's most desirable communities—don't miss this special opportunity.
RECENT UPDATES: New HVAC in 2025, Fresh Paint throughout 2025, New stainless refrigerator and gas 5 burner stove 2025.
NEIGHBORHOOD INFORMATION: This home is part of the Strafford Village Civic Association, which hosts numerous events throughout the year, such as a 4th of July Parade and Picnic, Fall Progressive Dinner, Trick or Treating, Holiday Party, Luminaries, and more. The property is ideally located within walking distance to both the Strafford & Wayne train stations, Downtown Wayne, the Tredyffrin Library, and is close to Rt 476, 202, King of Prussia Town Center, and Mall.
Location
State PA
County Chester
Area Tredyffrin Twp (10343)
Zoning RESIDENTIAL
Rooms
Basement Partial
Main Level Bedrooms 1
Interior
Interior Features Ceiling Fan(s), Primary Bath(s), Entry Level Bedroom, Floor Plan - Open, Kitchen - Gourmet, Kitchen - Island, Recessed Lighting, Pantry
Hot Water Natural Gas
Heating Forced Air
Cooling Central A/C
Flooring Hardwood, Tile/Brick
Fireplaces Number 1
Fireplaces Type Wood
Inclusions Washer, Dryer, Refrigerator
Equipment Energy Efficient Appliances, Stainless Steel Appliances, Dishwasher, Disposal, Microwave, Range Hood, Refrigerator
Fireplace Y
Window Features Bay/Bow,Replacement
Appliance Energy Efficient Appliances, Stainless Steel Appliances, Dishwasher, Disposal, Microwave, Range Hood, Refrigerator
Heat Source Natural Gas
Exterior
Exterior Feature Patio(s)
Parking Features Inside Access
Garage Spaces 4.0
Water Access N
Roof Type Pitched,Shingle
Accessibility None
Porch Patio(s)
Attached Garage 2
Total Parking Spaces 4
Garage Y
Building
Story 2
Foundation Stone
Sewer Public Sewer
Water Public
Architectural Style Colonial
Level or Stories 2
Additional Building Above Grade, Below Grade
Structure Type Cathedral Ceilings,Vaulted Ceilings,Beamed Ceilings
New Construction N
Schools
Elementary Schools Devon
Middle Schools Tredyffrin-Easttown
High Schools Conestoga Senior
School District Tredyffrin-Easttown
Others
Senior Community No
Tax ID 43-11G-0029
Ownership Fee Simple
SqFt Source Assessor
Special Listing Condition Standard

Find out why customers are choosing LPT Realty to meet their real estate needs






