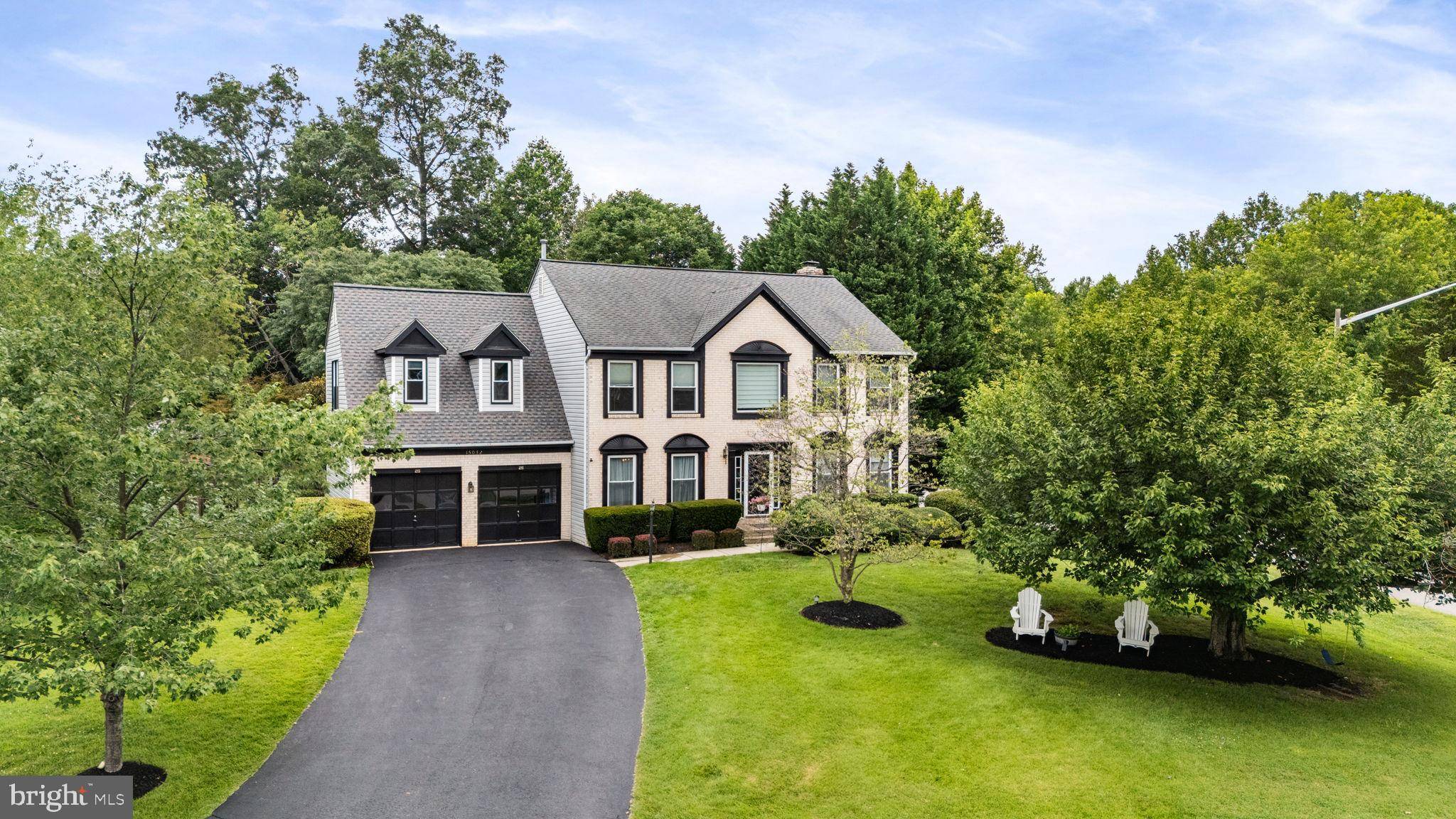4 Beds
4 Baths
3,701 SqFt
4 Beds
4 Baths
3,701 SqFt
OPEN HOUSE
Sat Jul 19, 1:00pm - 3:00pm
Key Details
Property Type Single Family Home
Sub Type Detached
Listing Status Coming Soon
Purchase Type For Sale
Square Footage 3,701 sqft
Price per Sqft $209
Subdivision Neabsco Hills
MLS Listing ID VAPW2098740
Style Traditional
Bedrooms 4
Full Baths 3
Half Baths 1
HOA Y/N N
Abv Grd Liv Area 2,700
Year Built 1992
Available Date 2025-07-18
Annual Tax Amount $6,451
Tax Year 2025
Lot Size 0.465 Acres
Acres 0.46
Property Sub-Type Detached
Source BRIGHT
Property Description
Upstairs, an oversized primary suite becomes a spa retreat with a steam shower and jetted soaking tub, complemented by generous closets, while two additional bedrooms share an updated hall bath. Brand-new carpet continues into the fully finished lower level, where a fourth bedroom and third full bath create ideal quarters for guests, multigenerational living, or a home gym.
Step outside and discover the showpiece: a heated, 9-foot-deep in-ground pool with all-new filtration, pump system, and automatic vacuum, set amid lush landscaping, level lawn, and towering trees for total privacy. An insulated, climate-controlled finished shed doubles as a cabana, studio, or work-from-home office, while the widened drive and two-car garage invite boats, RVs, or extra vehicles - no approval required.
Commuters will appreciate the easy access to I-95, VRE rail, and express bus lines, and savvy buyers can take advantage of the assumable VA loan, potentially locking in a below-market interest rate and saving thousands over the life of the mortgage. With almost 3,700 sq ft of refined living space, resort amenities on a coveted half-acre lot, and every major update already handled, this Woodbridge oasis is truly move-in ready - schedule your private showing today and start planning that first poolside soirée.
Location
State VA
County Prince William
Zoning R2
Direction Southeast
Rooms
Other Rooms Living Room, Dining Room, Primary Bedroom, Bedroom 2, Bedroom 3, Bedroom 4, Kitchen, Game Room, Family Room, Foyer, Breakfast Room, 2nd Stry Fam Rm, Sun/Florida Room, Laundry, Primary Bathroom, Full Bath, Half Bath
Basement Fully Finished
Interior
Interior Features Kitchen - Island, Dining Area, Breakfast Area, Wood Floors, Chair Railings, Crown Moldings, Primary Bath(s), Recessed Lighting, Bathroom - Soaking Tub, Bathroom - Jetted Tub, Carpet, Ceiling Fan(s), Family Room Off Kitchen, Kitchen - Gourmet, Pantry, Skylight(s), Walk-in Closet(s)
Hot Water Natural Gas
Heating Forced Air
Cooling Ceiling Fan(s), Central A/C, Zoned
Flooring Wood, Carpet, Tile/Brick
Fireplaces Number 1
Fireplaces Type Screen
Inclusions Polaris Pool Cleaner
Equipment Microwave, Dishwasher, Cooktop, Stove, Dryer, Washer, Disposal, Refrigerator, Icemaker, Air Cleaner, Washer/Dryer Stacked
Fireplace Y
Window Features Skylights,Energy Efficient
Appliance Microwave, Dishwasher, Cooktop, Stove, Dryer, Washer, Disposal, Refrigerator, Icemaker, Air Cleaner, Washer/Dryer Stacked
Heat Source Natural Gas
Laundry Main Floor
Exterior
Exterior Feature Deck(s), Patio(s)
Parking Features Garage Door Opener
Garage Spaces 2.0
Pool In Ground, Heated
Utilities Available Electric Available, Natural Gas Available, Cable TV Available, Phone Available
Water Access N
Roof Type Architectural Shingle
Accessibility None
Porch Deck(s), Patio(s)
Attached Garage 2
Total Parking Spaces 2
Garage Y
Building
Lot Description Backs to Trees, Corner, Cul-de-sac, Front Yard, Landscaping, Rear Yard
Story 3
Foundation Permanent
Sewer Public Sewer
Water Public
Architectural Style Traditional
Level or Stories 3
Additional Building Above Grade, Below Grade
Structure Type Vaulted Ceilings
New Construction N
Schools
Elementary Schools Henderson
Middle Schools Potomac
High Schools Potomac
School District Prince William County Public Schools
Others
Senior Community No
Tax ID 8191-64-7926
Ownership Fee Simple
SqFt Source Assessor
Security Features Security System
Acceptable Financing Assumption, Cash, Conventional, FHA, VA
Listing Terms Assumption, Cash, Conventional, FHA, VA
Financing Assumption,Cash,Conventional,FHA,VA
Special Listing Condition Standard

Find out why customers are choosing LPT Realty to meet their real estate needs






