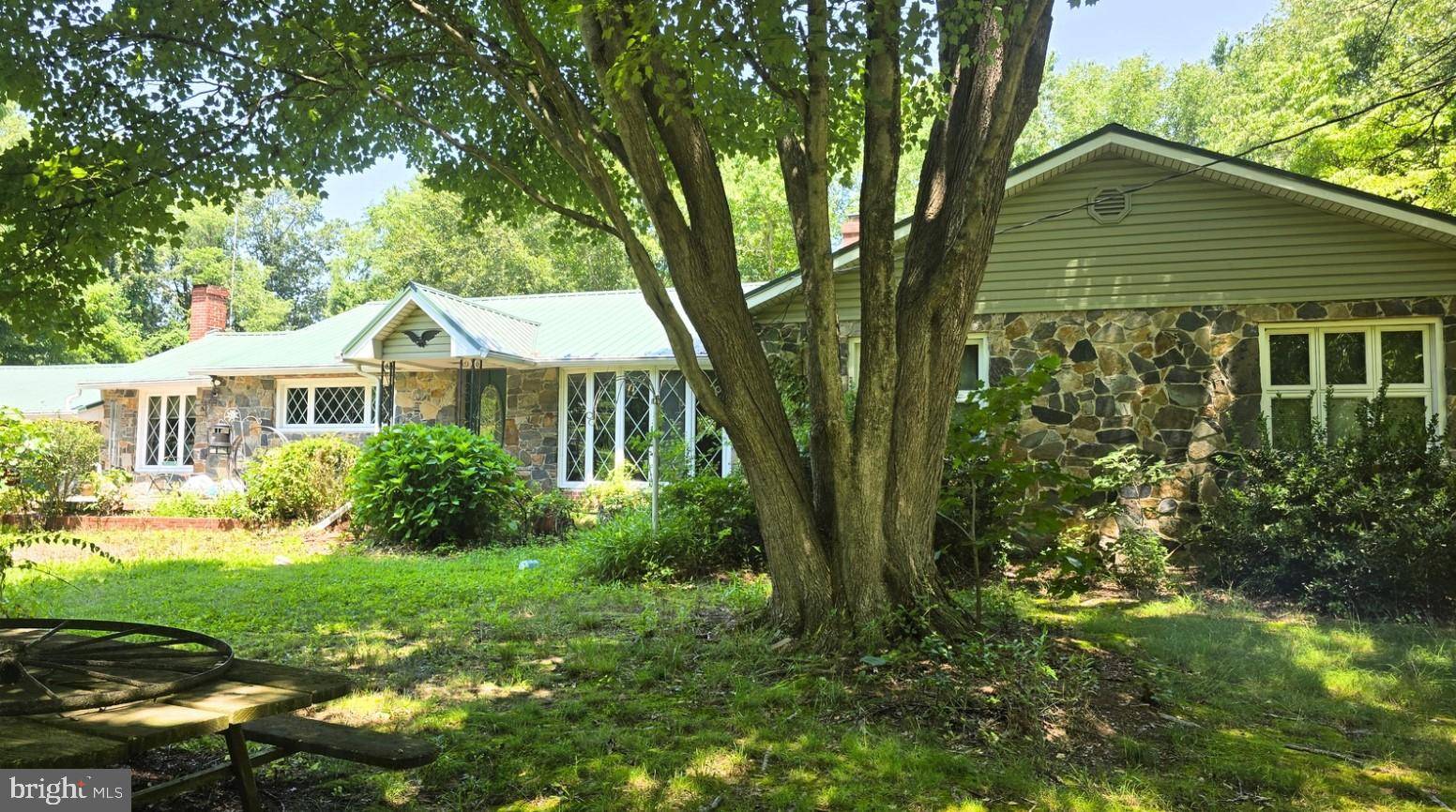4 Beds
2 Baths
2,207 SqFt
4 Beds
2 Baths
2,207 SqFt
Key Details
Property Type Single Family Home
Sub Type Detached
Listing Status Pending
Purchase Type For Sale
Square Footage 2,207 sqft
Price per Sqft $226
Subdivision None Available
MLS Listing ID DENC2085770
Style Ranch/Rambler
Bedrooms 4
Full Baths 2
HOA Y/N N
Abv Grd Liv Area 2,207
Year Built 1965
Annual Tax Amount $1,892
Tax Year 2024
Lot Size 8.200 Acres
Acres 8.2
Property Sub-Type Detached
Source BRIGHT
Property Description
Location
State DE
County New Castle
Area South Of The Canal (30907)
Zoning SR
Rooms
Basement Unfinished
Main Level Bedrooms 4
Interior
Interior Features Breakfast Area, Ceiling Fan(s), Dining Area, Entry Level Bedroom, Floor Plan - Open, Pantry, Stove - Wood
Hot Water Propane
Heating Forced Air
Cooling Central A/C
Flooring Partially Carpeted, Solid Hardwood
Fireplaces Number 2
Fireplaces Type Brick, Gas/Propane, Wood
Inclusions Carport
Equipment Cooktop, Dishwasher, Dryer, Oven - Wall, Refrigerator, Washer, Water Heater
Fireplace Y
Window Features Bay/Bow
Appliance Cooktop, Dishwasher, Dryer, Oven - Wall, Refrigerator, Washer, Water Heater
Heat Source Propane - Owned
Laundry Main Floor
Exterior
Exterior Feature Patio(s)
Parking Features Garage - Front Entry
Garage Spaces 14.0
Carport Spaces 2
Water Access N
View Trees/Woods
Roof Type Metal
Accessibility Other Bath Mod
Porch Patio(s)
Attached Garage 2
Total Parking Spaces 14
Garage Y
Building
Lot Description Not In Development, Partly Wooded
Story 1
Foundation Block
Sewer Private Septic Tank
Water Well
Architectural Style Ranch/Rambler
Level or Stories 1
Additional Building Above Grade, Below Grade
Structure Type Wood Walls,Vaulted Ceilings
New Construction N
Schools
School District Appoquinimink
Others
Senior Community No
Tax ID 14-023.00-003
Ownership Fee Simple
SqFt Source Estimated
Acceptable Financing Cash, Conventional
Listing Terms Cash, Conventional
Financing Cash,Conventional
Special Listing Condition Standard
Virtual Tour https://vt-idx.psre.com/NH06281

Find out why customers are choosing LPT Realty to meet their real estate needs




