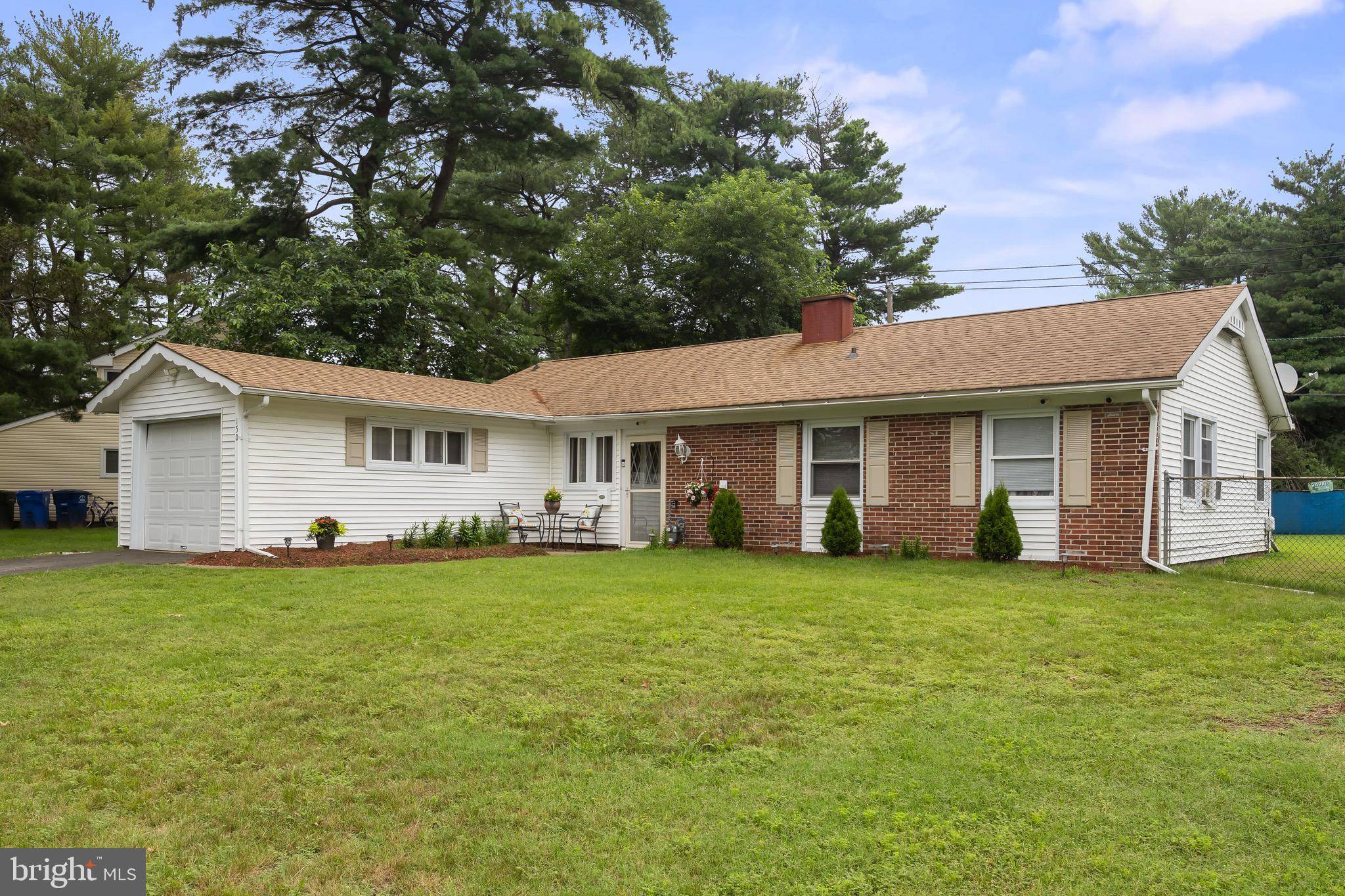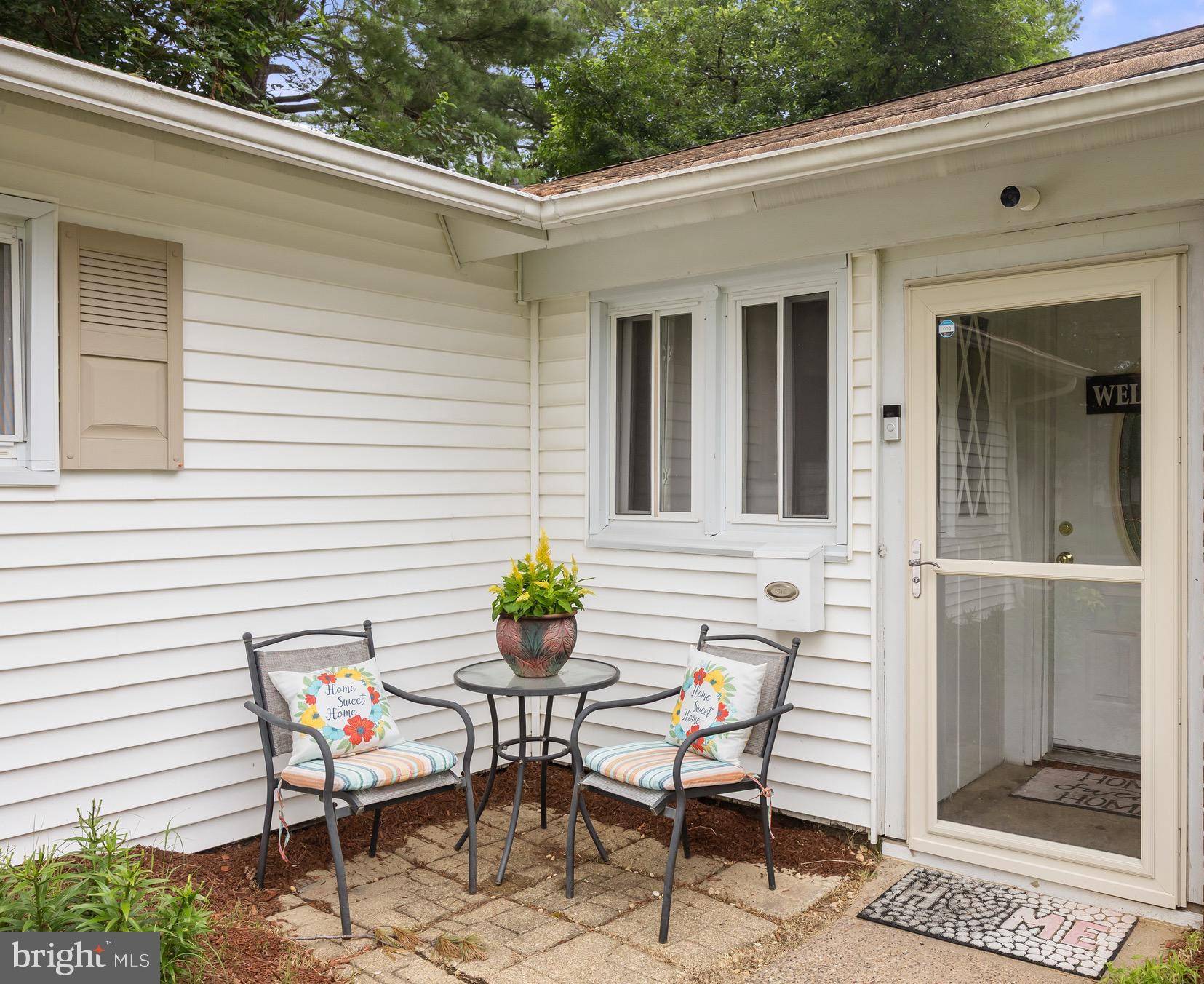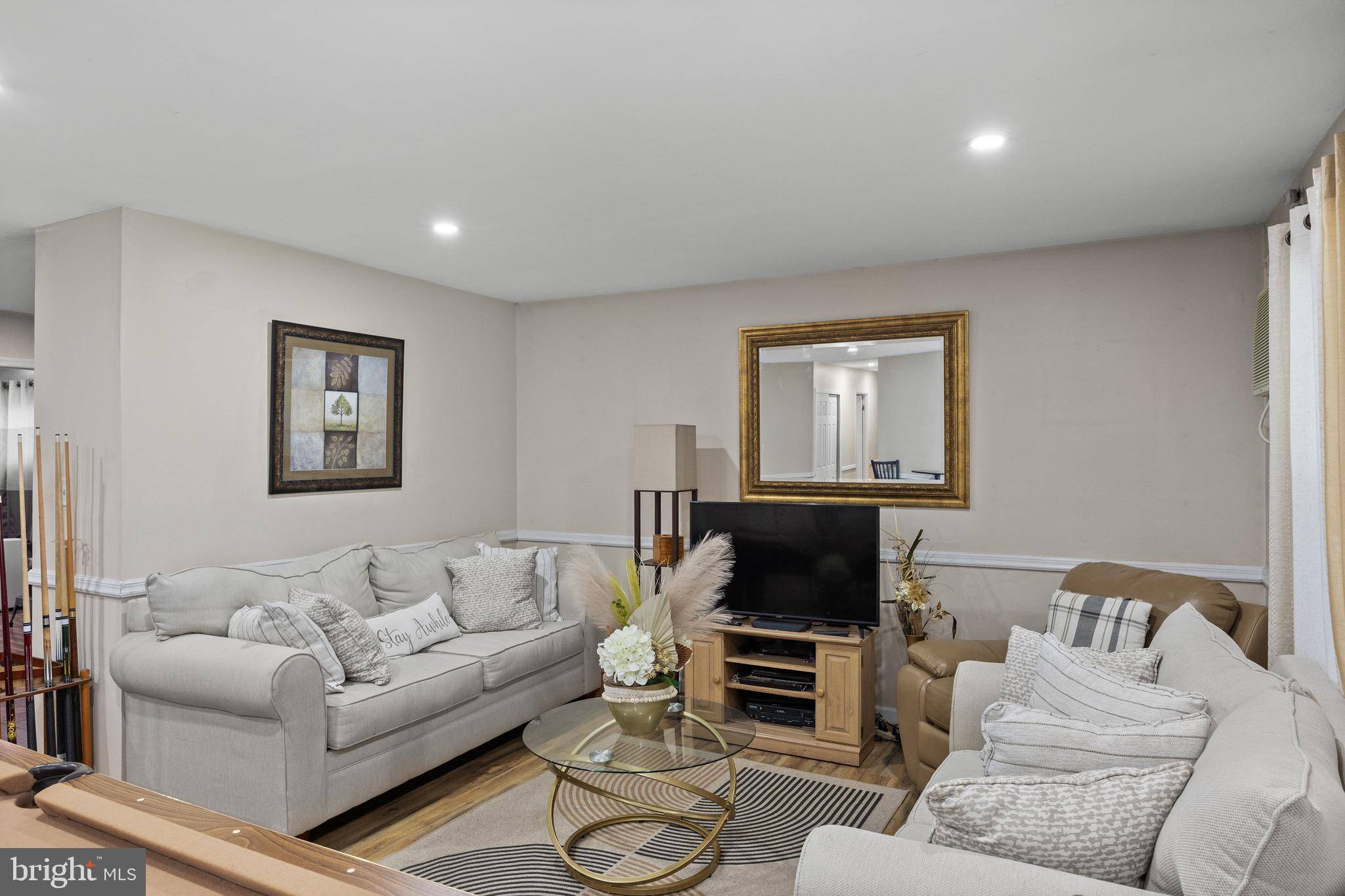3 Beds
2 Baths
1,400 SqFt
3 Beds
2 Baths
1,400 SqFt
OPEN HOUSE
Sat Jul 19, 12:00pm - 2:00pm
Key Details
Property Type Single Family Home
Sub Type Detached
Listing Status Coming Soon
Purchase Type For Sale
Square Footage 1,400 sqft
Price per Sqft $246
Subdivision Somerset
MLS Listing ID NJBL2091372
Style Ranch/Rambler
Bedrooms 3
Full Baths 2
HOA Y/N N
Abv Grd Liv Area 1,400
Year Built 1958
Available Date 2025-07-19
Annual Tax Amount $5,344
Tax Year 2024
Lot Size 6,500 Sqft
Acres 0.15
Lot Dimensions 65.00 x 100.00
Property Sub-Type Detached
Source BRIGHT
Property Description
Step into the inviting vestibule of 150 Sheffield Drive and you'll feel it instantly. This charming three-bedroom, two-bath residence surrounds you with warmth, comfort, and the unmistakable feeling of family. With space designed for both connection and celebration, it's easy to imagine joyful gatherings and cherished everyday moments. The heart of the home features a seamless flow from the kitchen—equipped with an electric range, dishwasher, and included refrigerator—into the welcoming dining area and the comfort of the family room.
What truly sets this home apart?
A bonus room just off the kitchen offers flexibility for every lifestyle. Whether you're dreaming of a playroom, home office, gym, craft studio, or meditation space, this adaptable area is ready for your imagination. The primary bedroom includes a private ensuite bathroom, with a jet-tub-shower combination for comfort and style. Two additional bedrooms share a full hall bath, and a hall storage closet. Step outside to discover a private backyard oasis. A charming patio with privacy curtains invites relaxation, while the fenced yard offers space for outdoor fun, gardening, or simply unwinding in your own peaceful retreat. In the winter months you are treated to the warmth of radiant heated floors throughout the home. Sewer line from the house replaced 7-2025. One year home warranty is provided at closing.
Location
State NJ
County Burlington
Area Willingboro Twp (20338)
Zoning RES
Rooms
Other Rooms Kitchen, Family Room, Laundry, Bonus Room
Main Level Bedrooms 3
Interior
Interior Features Bathroom - Jetted Tub, Bathroom - Tub Shower, Breakfast Area, Combination Dining/Living, Floor Plan - Open
Hot Water Natural Gas
Heating Other, Radiant
Cooling Window Unit(s)
Flooring Laminated, Ceramic Tile
Inclusions Existing kitchen appliances, washer, dryer, light fixtures.
Equipment Dishwasher, Dryer, Exhaust Fan, Microwave, Oven - Single, Oven/Range - Electric, Refrigerator, Washer, Water Heater
Fireplace N
Appliance Dishwasher, Dryer, Exhaust Fan, Microwave, Oven - Single, Oven/Range - Electric, Refrigerator, Washer, Water Heater
Heat Source Electric
Exterior
Exterior Feature Porch(es), Deck(s), Roof
Garage Spaces 2.0
Fence Fully, Rear
Water Access N
Roof Type Shingle
Accessibility None
Porch Porch(es), Deck(s), Roof
Total Parking Spaces 2
Garage N
Building
Story 1
Foundation Slab
Sewer Public Sewer
Water Public
Architectural Style Ranch/Rambler
Level or Stories 1
Additional Building Above Grade, Below Grade
New Construction N
Schools
School District Willingboro Township Public Schools
Others
Senior Community No
Tax ID 38-00110-00016
Ownership Fee Simple
SqFt Source Assessor
Acceptable Financing Cash, Conventional, FHA, VA
Listing Terms Cash, Conventional, FHA, VA
Financing Cash,Conventional,FHA,VA
Special Listing Condition Standard

Find out why customers are choosing LPT Realty to meet their real estate needs






