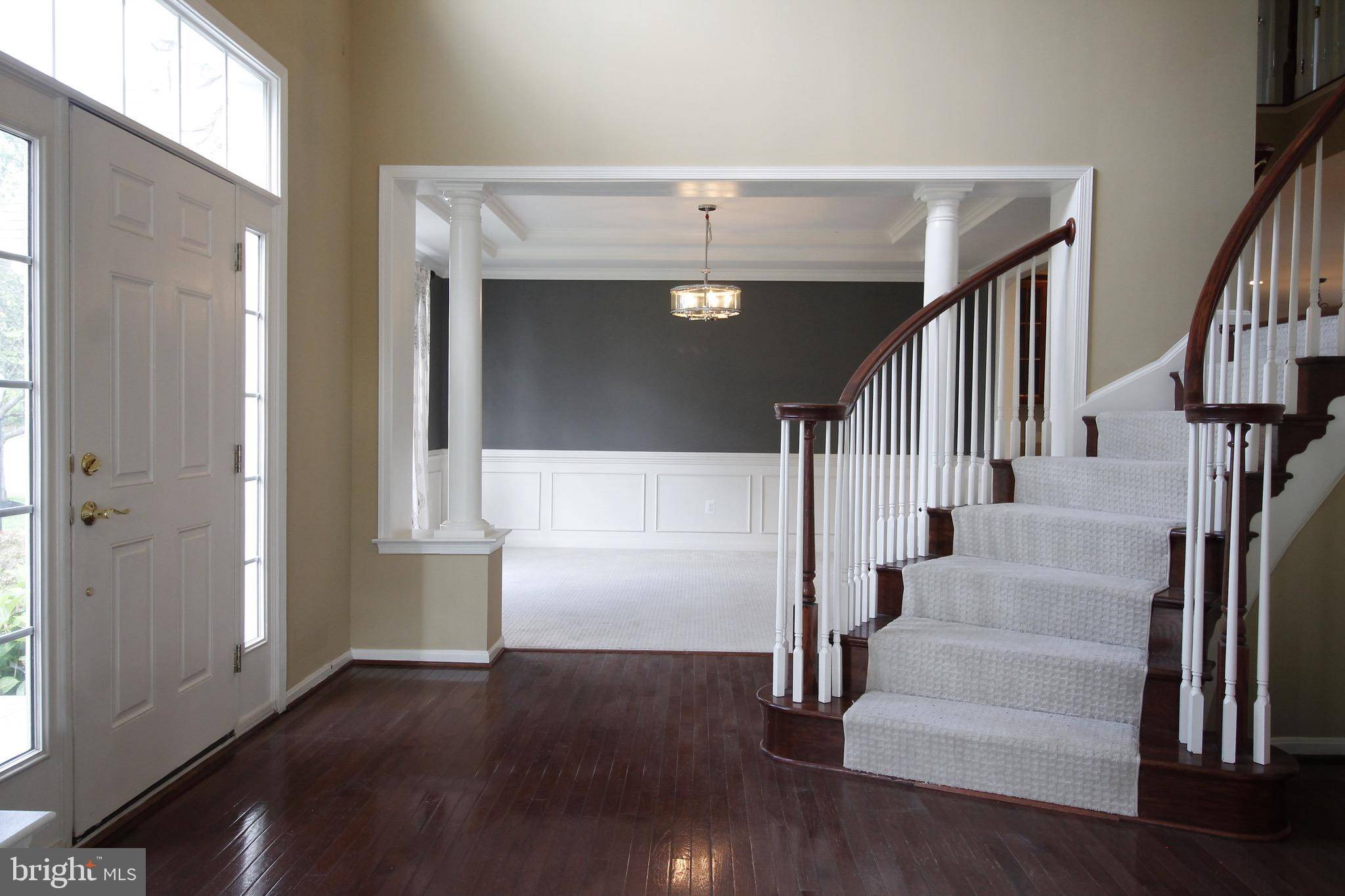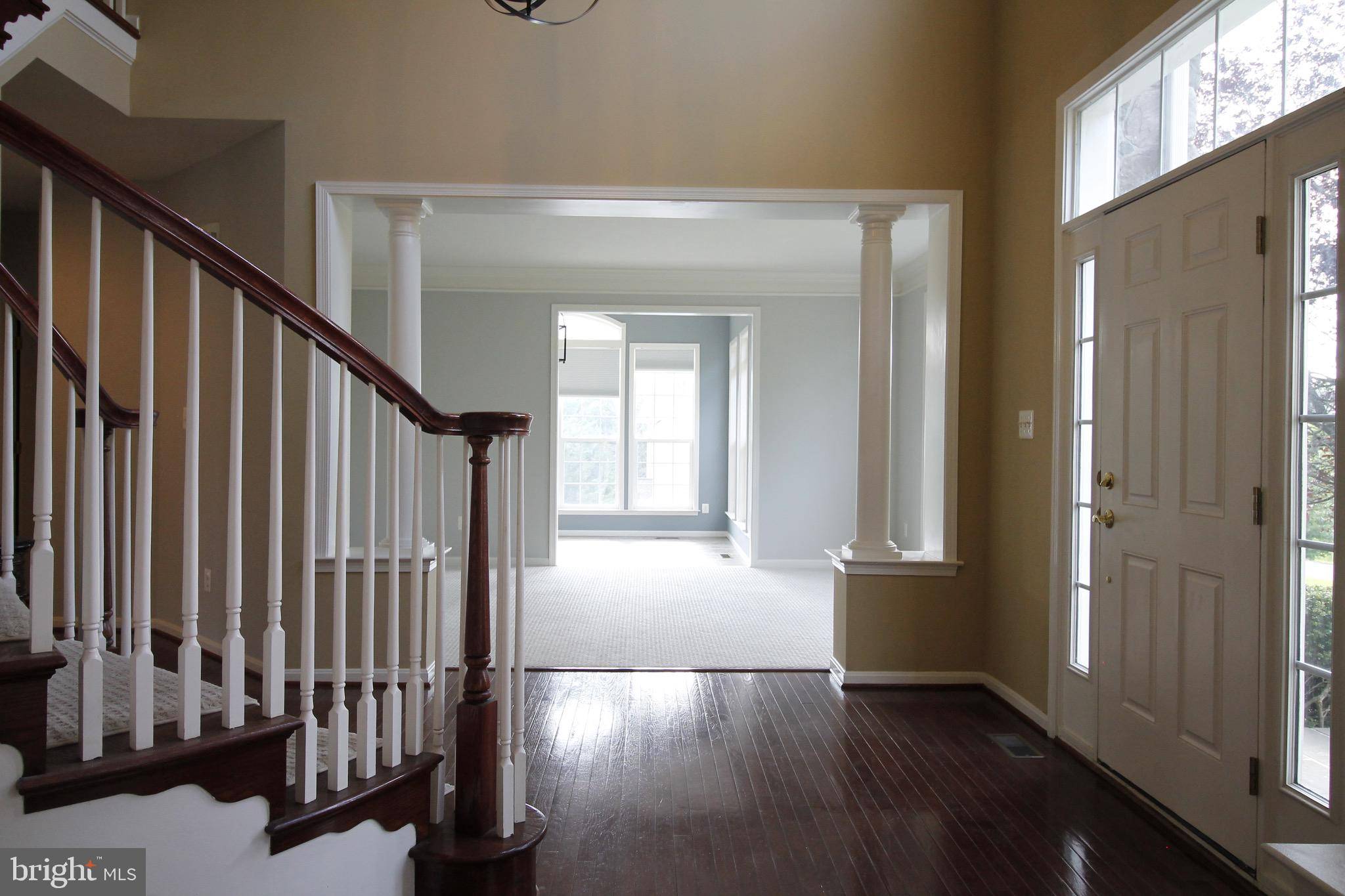6 Beds
5 Baths
5,079 SqFt
6 Beds
5 Baths
5,079 SqFt
Key Details
Property Type Single Family Home
Sub Type Detached
Listing Status Active
Purchase Type For Sale
Square Footage 5,079 sqft
Price per Sqft $227
Subdivision None Available
MLS Listing ID VAFQ2017420
Style Colonial
Bedrooms 6
Full Baths 4
Half Baths 1
HOA Fees $4/qua
HOA Y/N Y
Abv Grd Liv Area 3,814
Year Built 2006
Available Date 2025-07-15
Annual Tax Amount $6,621
Tax Year 2022
Lot Size 0.957 Acres
Acres 0.96
Property Sub-Type Detached
Source BRIGHT
Property Description
Step into a grand two-story foyer with hardwood floors that flow throughout the main level. The gourmet kitchen is a spacious and perfect for entertaining. Featuring granite countertops, stainless steel appliances, a large center island, and a sunlit breakfast nook with access to a spacious concrete patio. Adjacent, the family room boasts a cozy gas-burning fireplace, ideal for gatherings. Formal living and dining rooms, accented with crown molding, add sophistication, while a main-level office offers a quiet workspace. There is also a beautiful sun room with a vaulted ceiling and tile floors.
The expansive primary suite is a true retreat, complete with his-and-hers closets, a jetted-soaking tub, and a frameless glass shower. Four additional bedrooms provide ample space, with two sharing a Jack-and-Jill bath and another featuring an en-suite. The finished walk-out basement offers 1,978 sq. ft. of versatile space, including a recreation room, full bath, 3 potential bedrooms, a kitchenette, and plenty of storage, space.
Outside, enjoy a serene backyard with a wood-burning fireplace and custom pizza oven, ideal for al fresco dining. A large storage shed adds convenience, and the lush, nearly one-acre lot ensures privacy. The attached garage provides 588 sq. ft. for vehicles and storage. This home has some of the most beautiful sunsets in all of Warrenton. ** Sellers offering a $5,000 buyers credit with a ratified contract by July 31st.
Located minutes from Route 29, this home offers easy access to Warrenton, Gainesville, and top-rated C. Hunter Ritchie Elementary School. With recent updates and a move-in-ready condition, this Jamisons Farm gem is ready to welcome you home. Schedule your tour today!
Location
State VA
County Fauquier
Zoning R1
Rooms
Basement Walkout Level, Fully Finished
Interior
Interior Features 2nd Kitchen, Bathroom - Jetted Tub, Bathroom - Walk-In Shower, Butlers Pantry, Ceiling Fan(s), Curved Staircase, Family Room Off Kitchen, Floor Plan - Traditional, Formal/Separate Dining Room, Kitchen - Island, Pantry, Recessed Lighting, Walk-in Closet(s), Wood Floors
Hot Water Natural Gas
Heating Heat Pump(s)
Cooling Heat Pump(s), Central A/C
Flooring Hardwood, Carpet
Fireplaces Number 1
Fireplaces Type Gas/Propane
Equipment Built-In Microwave, Dishwasher, Disposal, Range Hood, Washer - Front Loading, Dryer - Front Loading, Extra Refrigerator/Freezer, Oven - Double
Furnishings No
Fireplace Y
Appliance Built-In Microwave, Dishwasher, Disposal, Range Hood, Washer - Front Loading, Dryer - Front Loading, Extra Refrigerator/Freezer, Oven - Double
Heat Source Natural Gas
Laundry Main Floor
Exterior
Parking Features Garage - Side Entry
Garage Spaces 2.0
Fence Fully
Utilities Available Electric Available, Natural Gas Available
Water Access N
View Mountain, Trees/Woods
Roof Type Shingle
Accessibility Roll-in Shower
Attached Garage 2
Total Parking Spaces 2
Garage Y
Building
Lot Description Cleared, Front Yard, Rear Yard
Story 3
Foundation Slab
Sewer On Site Septic
Water Public
Architectural Style Colonial
Level or Stories 3
Additional Building Above Grade, Below Grade
New Construction N
Schools
Elementary Schools C. Hunter Ritchie
Middle Schools Warrenton
High Schools Kettle Run
School District Fauquier County Public Schools
Others
Pets Allowed Y
Senior Community No
Tax ID 6995-75-3594
Ownership Fee Simple
SqFt Source Estimated
Acceptable Financing Cash, FHA, Conventional, VA
Horse Property Y
Listing Terms Cash, FHA, Conventional, VA
Financing Cash,FHA,Conventional,VA
Special Listing Condition Standard
Pets Allowed No Pet Restrictions

Find out why customers are choosing LPT Realty to meet their real estate needs






