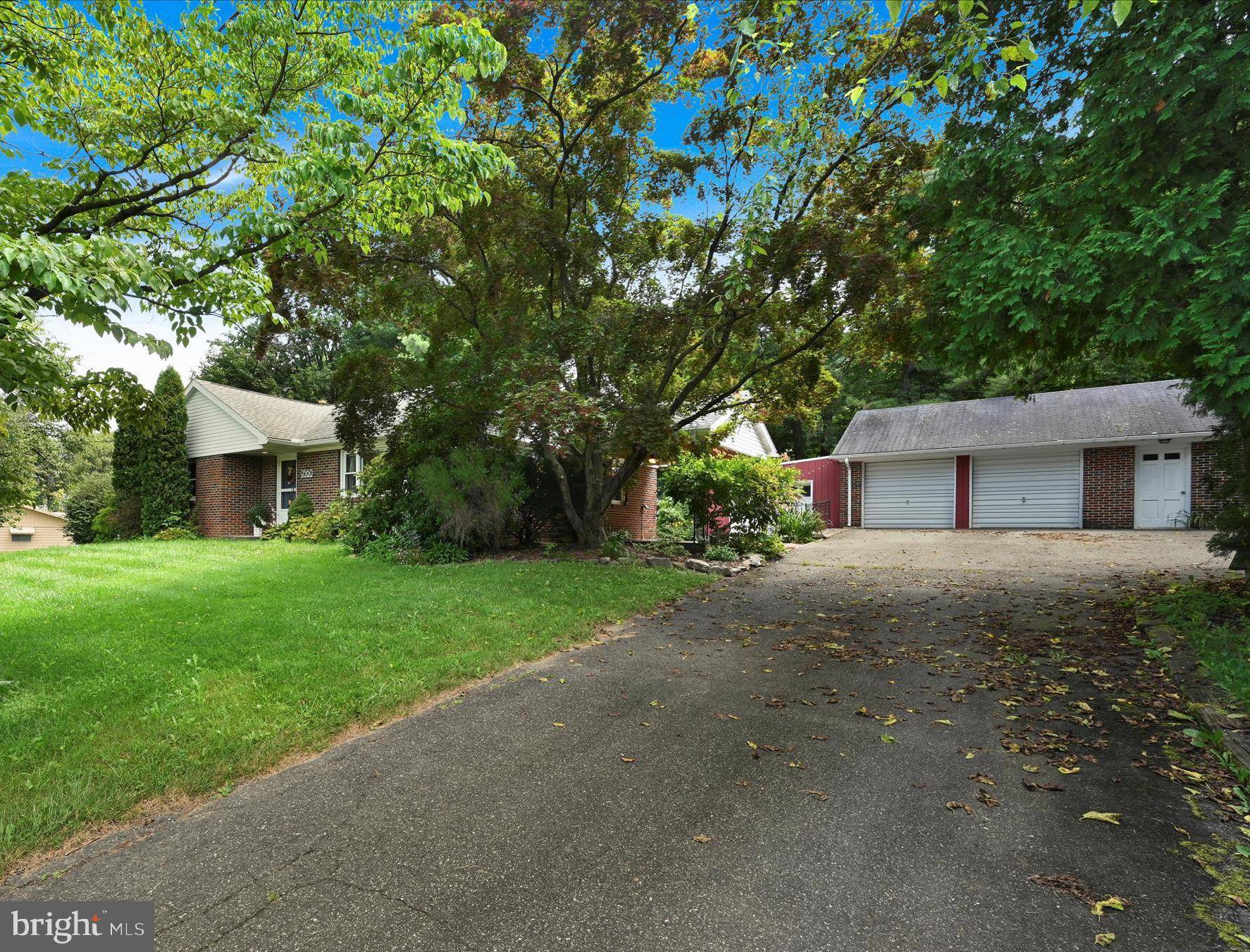3 Beds
2 Baths
1,296 SqFt
3 Beds
2 Baths
1,296 SqFt
OPEN HOUSE
Sun Jul 27, 1:00pm - 3:00pm
Key Details
Property Type Single Family Home
Sub Type Detached
Listing Status Coming Soon
Purchase Type For Sale
Square Footage 1,296 sqft
Price per Sqft $277
Subdivision Brandywine Crossng
MLS Listing ID PABK2060104
Style Ranch/Rambler
Bedrooms 3
Full Baths 1
Half Baths 1
HOA Y/N N
Abv Grd Liv Area 1,296
Year Built 1956
Available Date 2025-07-24
Annual Tax Amount $5,124
Tax Year 2025
Lot Size 2.580 Acres
Acres 2.58
Lot Dimensions 0.00 x 0.00
Property Sub-Type Detached
Source BRIGHT
Property Description
Follow the stunning hardwood floors to the expansive 13x25 living room/dining room that shows off built-in cabinetry and bright natural light. Downstairs opens up to a large 42x26 sq ft basement and if that isn't enough storage, head up to the attic with double layer insulation. This home sits on 2.58 acres with a gorgeous back yard that gives peace and privacy where you'll enjoy fruit trees, black cherry trees and mature gardens of perennials.
Lastly, you can go into homeownership with confidence in this home with a new radon system in 2024, brand new water heater Oct. 2024, newer sump pump, top of the line TDX series boiler installed in 2012 (serviced annually), new well pump May 2025, and updated kitchen, regularly maintained septic and main roof and vinyl siding installed in 2016. Next step- schedule your showing and fall in love!
Location
State PA
County Berks
Area Longswamp Twp (10259)
Zoning RESIDENTIAL
Rooms
Other Rooms Living Room, Bedroom 2, Bedroom 3, Basement, Bedroom 1, Bathroom 1, Bathroom 2, Attic
Basement Unfinished, Walkout Stairs, Poured Concrete
Main Level Bedrooms 3
Interior
Hot Water Electric
Heating Radiator
Cooling Window Unit(s)
Flooring Hardwood, Luxury Vinyl Plank
Inclusions refrigerator, dishwasher, double over, washer and dryer, 5 A/c units, refrigerator in basement
Fireplace N
Heat Source Oil
Laundry Basement
Exterior
Parking Features Garage - Front Entry, Additional Storage Area, Garage Door Opener, Garage - Side Entry, Oversized
Garage Spaces 10.0
Water Access N
Roof Type Asphalt
Accessibility None
Total Parking Spaces 10
Garage Y
Building
Story 1
Foundation Block
Sewer On Site Septic
Water Well
Architectural Style Ranch/Rambler
Level or Stories 1
Additional Building Above Grade, Below Grade
New Construction N
Schools
High Schools Brandywine Heights
School District Brandywine Heights Area
Others
Senior Community No
Tax ID 59-5483-04-50-7606
Ownership Fee Simple
SqFt Source Assessor
Special Listing Condition Standard
Virtual Tour https://gressphotography.com/9560-Longswamp-Rd/idx

Find out why customers are choosing LPT Realty to meet their real estate needs






