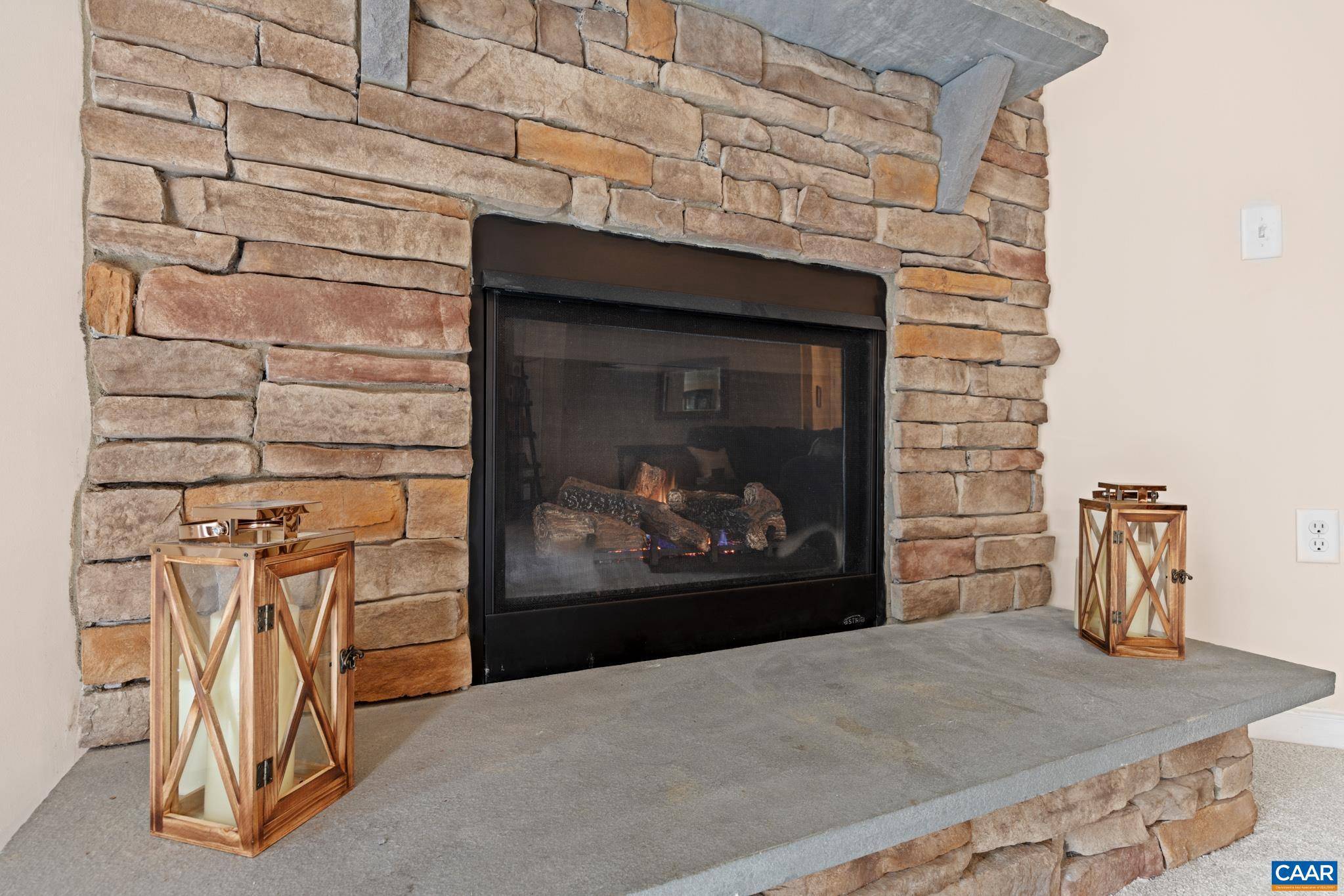Bought with ANDREA B HUBBELL • CORE REAL ESTATE PARTNERS LLC
$497,500
$475,000
4.7%For more information regarding the value of a property, please contact us for a free consultation.
3 Beds
2 Baths
2,083 SqFt
SOLD DATE : 06/02/2025
Key Details
Sold Price $497,500
Property Type Single Family Home
Sub Type Detached
Listing Status Sold
Purchase Type For Sale
Square Footage 2,083 sqft
Price per Sqft $238
Subdivision Unknown
MLS Listing ID 662910
Sold Date 06/02/25
Style Other
Bedrooms 3
Full Baths 2
HOA Y/N N
Abv Grd Liv Area 2,083
Year Built 2015
Annual Tax Amount $2,038
Tax Year 2024
Lot Size 2.250 Acres
Acres 2.25
Property Sub-Type Detached
Source CAAR
Property Description
PRIVATE LIGHT-FILLED HOME WITH PEACEFUL COUNTRY APPEAL! This adorable, beautifully maintained, Craftsman style home comes complete with one-level living, spacious great room with vaulted ceiling, stone gas fireplace, and expansive kitchen. Features include granite counter tops, stainless steel appliances, separate laundry room, 2-car garage and a bonus room over the garage that can be used as a home office, playroom or whatever your imagination dreams up! The beautiful, level yard has ample space for play, and gardens. With easy access to 29, but tucked away on a charming dead-end street, this home is waiting to make some new memories with its next fortunate owner!,Granite Counter,Fireplace in Living Room
Location
State VA
County Orange
Zoning A
Rooms
Other Rooms Living Room, Dining Room, Kitchen, Laundry, Bonus Room, Full Bath, Additional Bedroom
Main Level Bedrooms 3
Interior
Interior Features Entry Level Bedroom
Heating Heat Pump(s)
Cooling Central A/C, Heat Pump(s)
Fireplaces Type Gas/Propane, Stone
Equipment Dryer, Washer/Dryer Hookups Only, Washer
Fireplace N
Appliance Dryer, Washer/Dryer Hookups Only, Washer
Exterior
View Garden/Lawn
Roof Type Composite
Accessibility None
Garage N
Building
Lot Description Landscaping, Sloping, Partly Wooded
Story 1.5
Foundation Block
Sewer Septic Exists
Water Well
Architectural Style Other
Level or Stories 1.5
Additional Building Above Grade, Below Grade
New Construction N
Schools
Elementary Schools Gordon-Barbour
Middle Schools Prospect Heights
High Schools Orange
School District Orange County Public Schools
Others
Ownership Other
Special Listing Condition Standard
Read Less Info
Want to know what your home might be worth? Contact us for a FREE valuation!

Our team is ready to help you sell your home for the highest possible price ASAP

Find out why customers are choosing LPT Realty to meet their real estate needs






