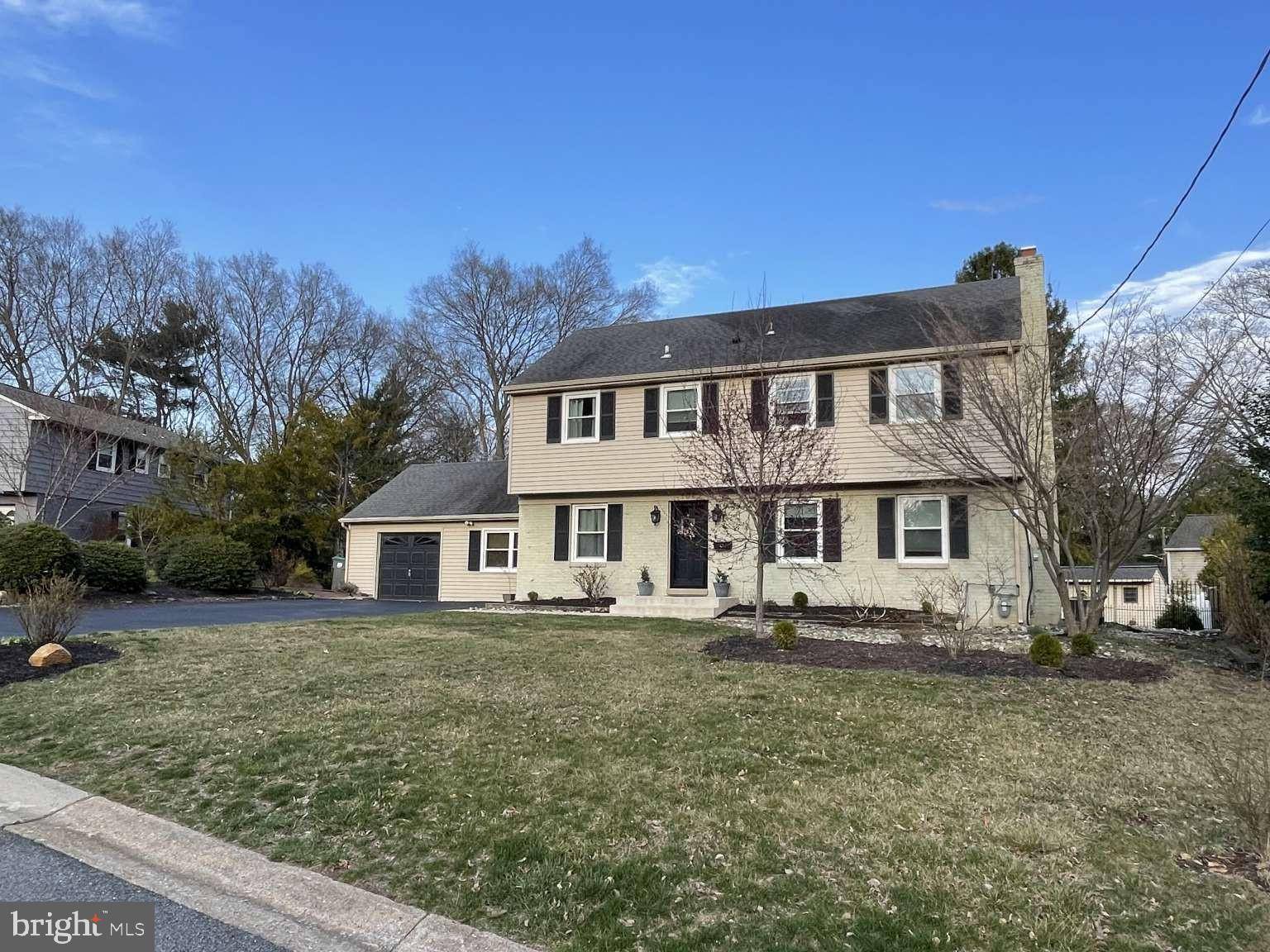Bought with Donna Joan O'Neill • Patterson-Schwartz-Hockessin
$590,000
$590,000
For more information regarding the value of a property, please contact us for a free consultation.
4 Beds
3 Baths
3,200 SqFt
SOLD DATE : 06/12/2025
Key Details
Sold Price $590,000
Property Type Single Family Home
Sub Type Detached
Listing Status Sold
Purchase Type For Sale
Square Footage 3,200 sqft
Price per Sqft $184
Subdivision Windybush
MLS Listing ID DENC2078116
Sold Date 06/12/25
Style Split Level
Bedrooms 4
Full Baths 3
HOA Fees $3/mo
HOA Y/N Y
Abv Grd Liv Area 2,850
Year Built 1958
Annual Tax Amount $2,843
Tax Year 2024
Lot Size 0.340 Acres
Acres 0.34
Lot Dimensions 78.10 x 148.60
Property Sub-Type Detached
Source BRIGHT
Property Description
Welcome to 102 Danforth Place, a meticulously maintained split-level residence nestled in the picturesque Windybush community of North Wilmington. This charming brick-front home offers 4 bedrooms and 3 bathrooms across 2,850 sq ft of living space on a 0.34-acre lot. The main living room offers gleaming hardwood floors, a brick wood-burning fireplace, elegant crown molding, and chair railing to create a warm and welcoming atmosphere. Enjoy preparing your next meal in the updated gourmet kitchen, featuring gorgeous granite countertops, more than ample Decora Kitchen cabinet space, tastefully tiled flooring, high-end stainless steel appliances, gas cooking, and a tiled backsplash. Relax and enjoy the natural lighting of the sunroom, which leads to a large patio and fenced backyard. The expansive backyard area is perfect for outdoor activities, gardening, or simply unwinding amidst nature. A convenient 14x8 storage shed compliments the landscaped yard features. The finished lower living area has endless possibilities: a full bathroom, a large picture window, and a separate entrance leading to the backyard. Four generously sized bedrooms offer restful retreats, complemented by well-designed updated bathrooms. A bonus finished living space on the 3rd floor could be used as a playroom, walk-in closet, or office. The large, unfinished attic offers an enormous storage area. There is a one-car attached garage and a large driveway with a capacity for parking 6 cars.
This residence combines classic design, ample functional space, and modern comforts. Its proximity to local amenities, schools, highways, and parks adds to its appeal. Upgrades include a 2018 HVAC system conversion from oil to gas.
Location
State DE
County New Castle
Area Wilmington (30906)
Zoning NC6.5
Rooms
Other Rooms Living Room, Dining Room, Sitting Room, Bedroom 2, Bedroom 3, Bedroom 4, Kitchen, Basement, Bedroom 1, Sun/Florida Room, Laundry, Bonus Room
Basement Partially Finished
Interior
Interior Features Attic, Ceiling Fan(s), Kitchen - Island, Recessed Lighting, Upgraded Countertops, Wood Floors
Hot Water Electric
Cooling Central A/C
Flooring Hardwood
Fireplaces Number 2
Fireplaces Type Gas/Propane, Wood
Equipment Cooktop - Down Draft, Dishwasher, Disposal, Oven - Double
Fireplace Y
Appliance Cooktop - Down Draft, Dishwasher, Disposal, Oven - Double
Heat Source Natural Gas
Laundry Basement
Exterior
Exterior Feature Patio(s)
Parking Features Garage - Rear Entry
Garage Spaces 1.0
Water Access N
Roof Type Shingle
Street Surface Black Top
Accessibility 2+ Access Exits
Porch Patio(s)
Attached Garage 1
Total Parking Spaces 1
Garage Y
Building
Story 2.5
Foundation Block
Sewer Public Sewer
Water Public
Architectural Style Split Level
Level or Stories 2.5
Additional Building Above Grade, Below Grade
Structure Type Dry Wall
New Construction N
Schools
School District Brandywine
Others
Pets Allowed Y
Senior Community No
Tax ID 06-082.00-200
Ownership Fee Simple
SqFt Source Assessor
Acceptable Financing Conventional, FHA, VA
Listing Terms Conventional, FHA, VA
Financing Conventional,FHA,VA
Special Listing Condition Standard
Pets Allowed No Pet Restrictions
Read Less Info
Want to know what your home might be worth? Contact us for a FREE valuation!

Our team is ready to help you sell your home for the highest possible price ASAP

Find out why customers are choosing LPT Realty to meet their real estate needs






