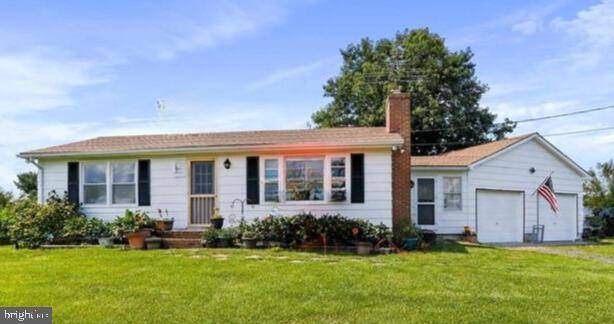Bought with Ann M Smith • Berkshire Hathaway HomeServices PenFed Realty
$355,000
$375,000
5.3%For more information regarding the value of a property, please contact us for a free consultation.
2 Beds
1 Bath
864 SqFt
SOLD DATE : 07/16/2025
Key Details
Sold Price $355,000
Property Type Single Family Home
Sub Type Detached
Listing Status Sold
Purchase Type For Sale
Square Footage 864 sqft
Price per Sqft $410
Subdivision Frederick County
MLS Listing ID VAFV2034076
Sold Date 07/16/25
Style Ranch/Rambler
Bedrooms 2
Full Baths 1
HOA Y/N N
Abv Grd Liv Area 864
Year Built 1960
Available Date 2025-06-13
Annual Tax Amount $1,139
Tax Year 2022
Lot Size 5.000 Acres
Acres 5.0
Property Sub-Type Detached
Source BRIGHT
Property Description
Welcome to 347 Sir Johns Rd, your private 5-acre horse & hobby farm in Clear Brook, VA. This charming 2-bedroom, 1-bath home has been thoughtfully updated, offering a perfect blend of rural serenity and modern comfort. Recent improvements include a new roof (2022) and a fully updated kitchen (2021) with new cabinetry, countertops, and a spacious butcher block island.
The main level boasts an inviting living and dining area, a cozy family room with a wood-burning fireplace, and convenient access to a rear deck—ideal for outdoor entertaining. The versatile secondary bedroom is generously sized, and the property features an attached two-car garage, a 4-stall barn, a chicken coop, and a dog kennel (removable if desired).
This property offers endless possibilities for those seeking a peaceful country lifestyle with ample space for livestock, gardening, or outdoor hobbies. Don't miss your opportunity!
Location
State VA
County Frederick
Zoning RA
Direction South
Rooms
Other Rooms Living Room, Bedroom 2, Kitchen, Bedroom 1, Laundry, Full Bath
Main Level Bedrooms 2
Interior
Interior Features Ceiling Fan(s), Combination Dining/Living, Entry Level Bedroom, Floor Plan - Open, Kitchen - Island, Kitchen - Eat-In, Bathroom - Tub Shower, Window Treatments
Hot Water Electric
Heating Wall Unit
Cooling Ceiling Fan(s), Ductless/Mini-Split, Heat Pump(s)
Flooring Laminated, Carpet
Fireplaces Number 1
Fireplaces Type Mantel(s), Wood
Equipment Dishwasher, Dryer - Front Loading, Washer - Front Loading, Washer/Dryer Stacked, Icemaker, Refrigerator, Stove, Oven/Range - Electric
Furnishings Partially
Fireplace Y
Appliance Dishwasher, Dryer - Front Loading, Washer - Front Loading, Washer/Dryer Stacked, Icemaker, Refrigerator, Stove, Oven/Range - Electric
Heat Source Electric
Laundry Main Floor
Exterior
Exterior Feature Deck(s)
Parking Features Garage - Front Entry, Garage Door Opener
Garage Spaces 2.0
Utilities Available Electric Available, Cable TV, Phone
Water Access N
View Garden/Lawn, Pasture, Trees/Woods
Accessibility None
Porch Deck(s)
Attached Garage 2
Total Parking Spaces 2
Garage Y
Building
Lot Description Backs to Trees, Landscaping, Secluded, Cleared
Story 1
Foundation Block, Crawl Space
Sewer On Site Septic
Water Well, Private, Conditioner
Architectural Style Ranch/Rambler
Level or Stories 1
Additional Building Above Grade, Below Grade
New Construction N
Schools
Elementary Schools Stonewall
Middle Schools James Wood
High Schools James Wood
School District Frederick County Public Schools
Others
Senior Community No
Tax ID 34 A 80H
Ownership Fee Simple
SqFt Source Assessor
Acceptable Financing Cash, Conventional, FHA, USDA, VA
Horse Property Y
Horse Feature Horses Allowed, Paddock, Stable(s), Riding Ring
Listing Terms Cash, Conventional, FHA, USDA, VA
Financing Cash,Conventional,FHA,USDA,VA
Special Listing Condition Standard
Read Less Info
Want to know what your home might be worth? Contact us for a FREE valuation!

Our team is ready to help you sell your home for the highest possible price ASAP

Find out why customers are choosing LPT Realty to meet their real estate needs

